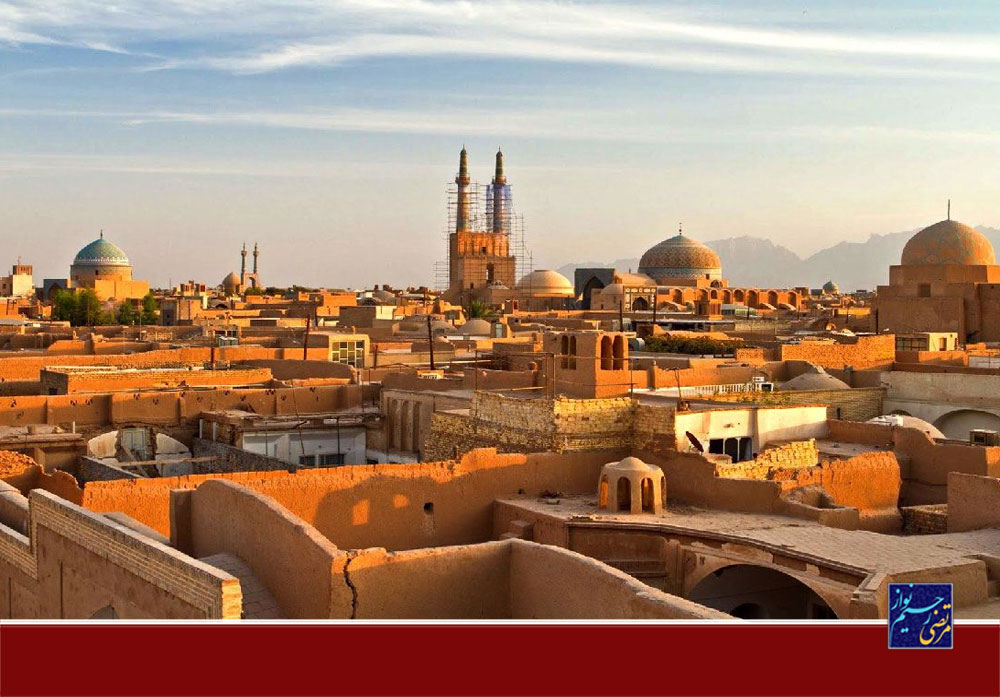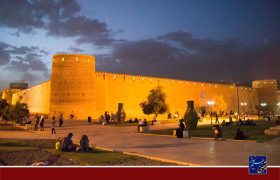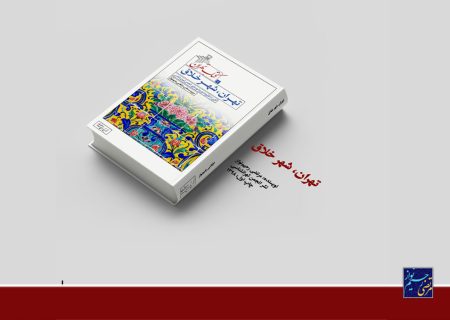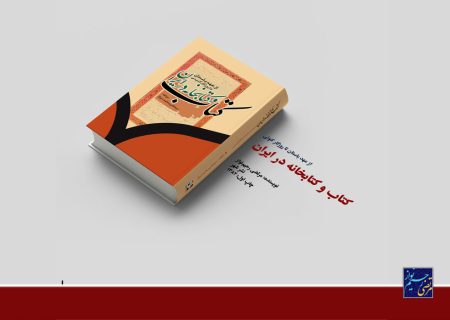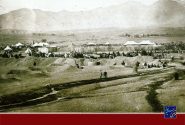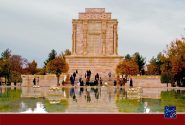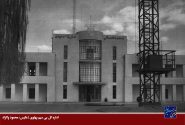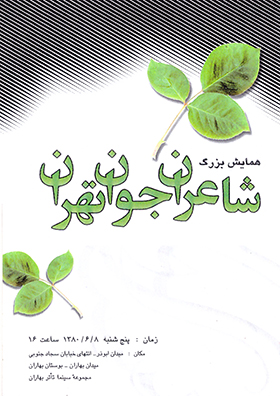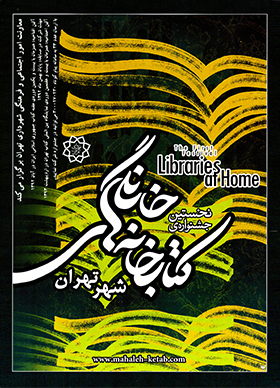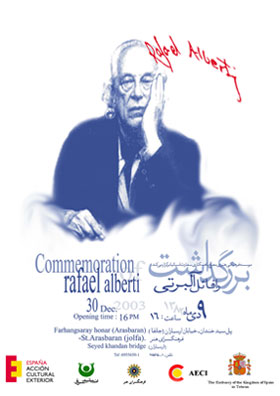Architecture in both its particular and general usages cannot provide an abstract sense in addresser’s mind. Architecture is actually an instrument that can be used by human to arrive to life convenience. This life convenience has different and sometimes contradictory interpretations during history and related and experts have classified them in various branches that we study its environment usage in this article and try to consider the sense from this point of view. The architecture in accordance with environment that previously was been called region architecture and today is been remembered as permanent architecture, is the essence of the sense that is with the purpose of development in reducing the waste of energy and environment pollution and follows the reciprocal coexistence pattern of an architectural construction with its surrounding environment. In this modern view to architecture, flaunt and pride of constructions, give their places to a kind of peaceful coexistence in which an architectural construction is not an existence in natural process of environment but it is parallel with the process of surrounding location.
In transient architecture that was the result of Europe industrial revolution and increasing addiction of industrial human for increasing utilization, the construction had been in a high speed situation in every field and had escaped from each relaxed and silent scheduled purposes.
On this special historical period, architects were trying to act against natural limitations and obligations and create a construction that was enormously unrelated and unfamiliar with surrounding environment, so the architectural constructions were full of artificial spacing that couldn’t being found in surrounding environment.
It did not cost long time that human found that as a conclusion of this unfamiliar formation with nature, most of essential items of life faced with serious danger and increasing formation of utilization process has some bad effects on his environmental future, so made himself to recover the type and style of architecture and meanwhile he was obliged to consider the previous and old architectural traditions of last millennium. Soon, ‘believe in nature’ was substituted for ‘human based’ view of modern human thinking that move against the natural process of the world and as a conclusion lot of environmental loss may occur. That was because of extra use of nature and energy and extra production of industrial wastes.
On the other hand, unrevival sources of energy of the world were realities that human had forgotten in a special period and with the increasing need of using energy were became a challenging issue and force him to recover the patterns of using the energy in all fields.
‘Region adaptation’ was one of the solutions that human had learnt its skills during thousands years by experience, this important point that was considered as ‘permanent architecture’ was a point against aggressive viewpoint to the nature.
Despite primary welfare, this viewpoint faced the continuity of his welfare with serious danger and suddenly eliminated him from his historical experiences’ utilization in architecture.
In controlling this unorganized condition, especially in developing countries that had considerable speed in extra utilization, classification of principals was assigned that with the use of regarding this classification, the speed of destroying the nature can be diminished and provide a chance for more serious planning. Increasing the civilization and industrializing the whole aspects of human life, even the parts like farming and ranching that were closely related to nature, rang the danger bell of finishing life for the world, so it must be encountered seriously with this modern problem. For this reason, he codified obligatory principals about three essential factors of economizing the sources, completing the recycling process and restoring the sources of energy to the nature and correct (without loss) usage of surrounding region.
Regarding these factors could bring a better situation for him and facilitate more understanding of his surrounding environment.
Historical background of this region-based point of view in architecture traditions of Iran has glorious and magnificent history and with the help of this view point, our ancestors could manage and adapt their life conditions with all the limitations and facilities of various region of Iran plateau.
Knowing the elements of producing energy in addition to knowing the abilities and limitations of regional location are one of the most important indicators of arriving to a model of permanent architecture.
The variety of different patterns of contrasting, help us to draw a clear vision of this understanding which is compatible with nature. Existence of some elements like windward, shade, balcony, aqueduct… near the green covers compatible with environment and use of special materials were some points that Iranians been mastered and capable on them.
Iranian architecture with efficient planning used in inner spaces, and regarding volume of natural light, knowing the routes of blowing continual and seasonal streams, natural heating and cooling… have used the most volume of profit and with the adjustment of various parts of a construction and also changing the dimensions of windows, planning the balconies, appliance of windward, light holes… tried to have the most profitable usages of this natural ability.
In using the energy, they also behaved in a way that the construction receives most of its requested energy from surrounding environment and there were not many needs to use new sources and for this purpose with knowing the region environment, their architecture on desert regions, mountains, and seashores … were different. This is the rule that is forgotten nowadays and challenge the human life and is not possible any more.


