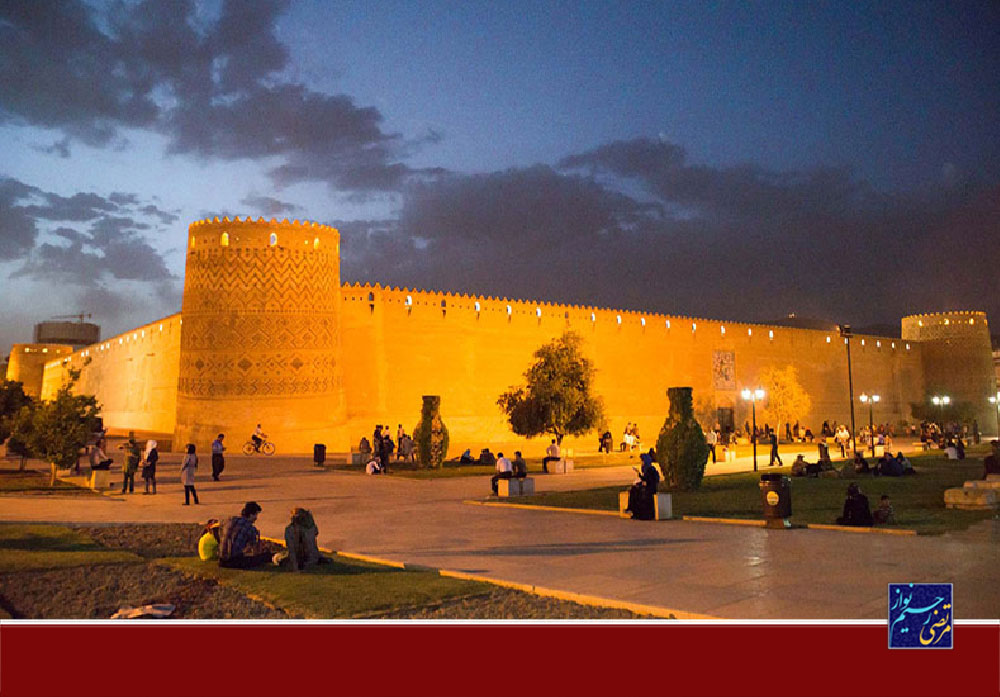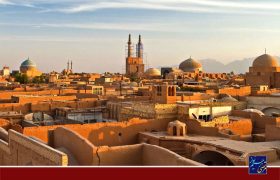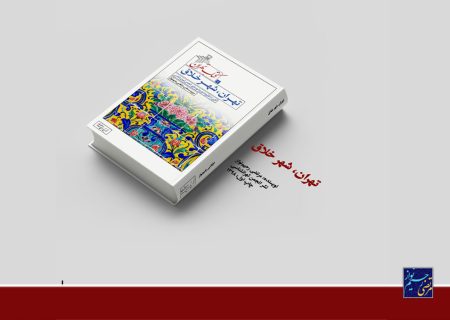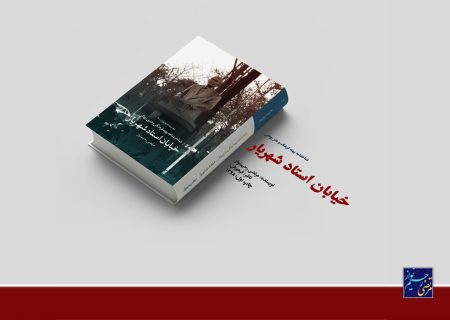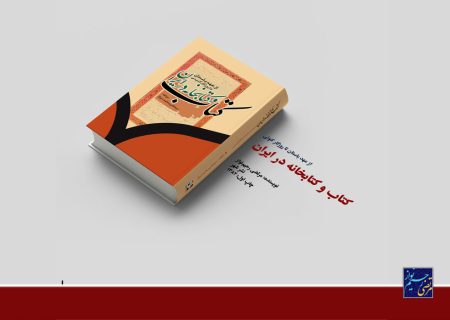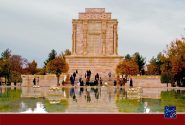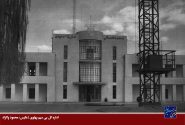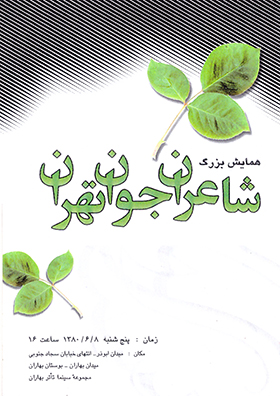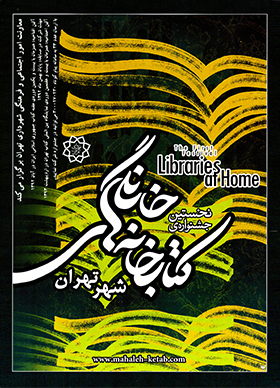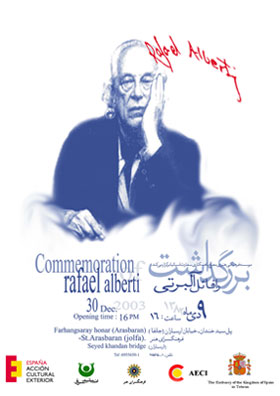Royal Citadel of Karim Khan, or dar-ol hokume zandiyeh, one of thegreat monuments in shiraz city, that it’s antiquity returns to during the reign of Karim Khan Zand, the founder of the Zandiyeh dynasty that In 1766 AD, ordered the construction to be issued, in an area of 12,800 square meters, with infrastructure approximately 4,000 square meters, to be used as the home and center of his government and his successors
Karim Khan-e zand that was highly fascinated by the Safavid architecture, Influence by architecture Naghsh-e Jahan Square in Isfahan, , built Artillery Square in the north of Shiraz old. That he built in the North and North East of Square, Divan Khane and Chapar Khane, In East, Vakil Bazaar and several inn, in the south and southwest, Bath, Vakil Mosque, Bagh-e Nazar, and Kolah Farangi mansion, and in the West, he built the Royal Citadel, during 14-year his reign
Royal Citadel, in pursuant of its use, the combination of both residential and military architecture. The inner part citadel which is used by the royal family, in each of the sides of the north, south and West, it has a porch and six residential rooms, that it’s walls beautifully painted. On the east side, located private bathroom, and some service facilities, and the public space of this section, have been completed with a collection of fountain and garden. To protect the privacy Royal, all rooms, from the inside, linked together until seraglio peoples, without the need to enter the yard, to the interior, will travel people, they can ply in internal space. On each side of the inner Mansion, on both sides of the porch, has been set throne room and two small rooms that by corridor, linked to the alcove. This rooms, although in external decorations do not different. But in the interior view, quality materials used in the bodywork and paint on the walls, being on the lower level as well, each room at the back, lead to Closet
The main alcove or summery was set on the building Western front that 2wooden columns en bloc from cedar tree, with decorative motifs winding, on the porch, With beautiful Mogharnas, it is considered a major Decorating, and during the Qajar, In southern and western porch, have been replaced with main pillars, made from the monolith stone, known as the Gandomak
The columns are now can be seen only wintery Predominantly, that is located on the north side of the citadel
A large pool, along with several fountains located in front of the main building which is connected to the stream which is extended during in the North _ South and finally, leads to a cube-shaped stone pit. Water of this pond, before the destruction of the Roknabad aqueduct, by this way, was supplied
The royal family bathroom, along with some service facilities, on the east side of the building, located. Access the bathroom, at the beginning of the construction, through a door that was located in the backyard, it was possible. Later, however another door inside the main courtyard, opened, and previous door was closed
Sarbyneh bathroom entrance, which, in it four podium to sit and doff embedde and an octagonal pond, located in the middle of it, that its washes feet, little taller ground and a stone fountain, built in the middle of it
Dressing room ceiling, is composed of a simple brick skullcap where in the corner,and is installed a very beautiful medallion of cutting line. In a corner of Sarbyneh, being heating, in addition to space heating, suitable location for preparing tea and shisha was considered
Sarbyneh, through a corridor in the northwest corner, is connected to the hot-house ( stove ), which consists of three parts, the main space, treasure and light house Treasure is made up of three parts. In the middle section Copper boiler installed which below it by turn on the fire provided they hot water needed. 2 docks also is located on both sides of hot water tank that for maintenance of lukewarm water. Under the hot-house ( stove ), also channel that called Ghorbe ro to them, to transfer a warm air stream, under the boiler is located
In military and administrative part, Citadel building, by four brick tower height of 15 meters, with a height of 12 meters and a thickness of 3 meters bulwark Congress at the base and 8.2 meters at the top of the trench that was dug around it previously, was protected. on the wall, Gutters stone, to lead rainwater and numerous several Mazghaleh and shelter for shooting and defending it is built from a possible attack. Western North Tower of the Citadel, during construction, were not parallel with other towers and due to soil settlement and intolerance in the context of the earth, to bear the weight of it and move it toward the West, led the rectangular structure organ, is not maintained. Towers, in its new location also because it is said, was afoul to subsidence which this process, led to it’s careen
Citadel entrance, located on the east side of the building and the it’s exterio have a tiled panel, from the battle of Rustam and White Div that installed which dating it, back to the Qajar period returns. In the four corners of the citadel, built in backyards which their users, to the limited services, and except for one of them, that there is a way to entrance vestibule, and as the strap (steel) was used, the rest, including several rooms and bathrooms for crew and guards
The towers consist of three separate floors and each floor is a room for the rest of the guards and a room for storing weapons is taken into account. Access to the tower, through the backyard next to the tower is possible. One entrance door, specifically to the tower first floor and a staircase to the second floor, has found a way and from there, via a flight of stairs, is connected to the third floor, this way, the access to the second floor through the first floor, is not possible, is included in conventional way in securing the towers
Entrance porch, is a large space while access to stables In it, several arcades, to sit and to use the roof space is designed
Baked clay or brick, except for the foundation and walls of the citadel, which have been built of stone, the rest of the building, the dominant materials, in the Interior decorations, Yazd and Tabriz marble being used, and in paintings and Arabesque designs, gilt, mercury, lapis lazuli, vermilion, ocher and mineral and vegetable dyes are used. Mansion mirrors also, of Russia, Ottoman Turkey and Europe were import and in the rooms and halls of the citadel, have been installed
Forums view, with windows, wooden sashes and stained glass windows, covered. The main hall ceiling, vaulted, with Chalky Mogharnases which decorated with paintings and very beautifully Gildings and within walking distance of, the false ceiling made
With the fall of the Zand dynasty,by Agha Mohammad Khan Qajar and transfer of the government capital, from Shiraz to Tehran, citadel building in the Qajar period was local governors residence and this subject despite the hostility Qajaryan by Karim Khan Zand, this valuable buildings from being destroyed and destruction kept safe, and rulers of Fars province, with repair and reconstruction, to maintain its life, had worthy helped which among them, we can to take action Abdul Hussain Mirza Farman Farma, in reconstruction of the painted Miniatures in the building we mention
However, the manipulation created in the Qajar period, especially in the central courtyard, and destruction inflicted on the painting on the wall, the fact is irreversible, but the devastation, the ratio of the Pahlavi era, are not comparable
In this era, at the same time with the reign of Reza Shah, Building Citadel, as imprisonment, were in the hands of the police, and consequently new users, all the paintings and rooms Mogharnas covered with plaster, and interior spaces, separated by walls on two floors, divided into small cells
In the Bare Band, also Special rooms for Sar Mehta destroye and the deformation and change users, was used as a prison for women. This process continued until the year 1350, the citadel building was taken from Police and was Exposure given to the Ministry of Culture and the Arts, until the process of repairing it, on the agenda exposure. Along with the progress of reconstruction in 1351, Karim Khan Zand Citadel, under number 918, was registered in the Iran national index, as a museum, was used


